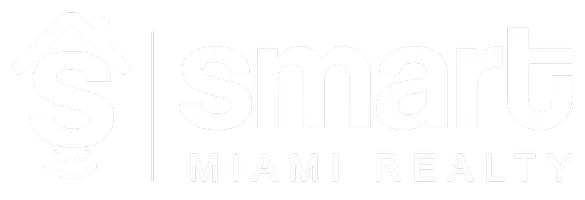2 Beds
3 Baths
1,232 SqFt
2 Beds
3 Baths
1,232 SqFt
OPEN HOUSE
Sun Jan 19, 11:00pm - 1:00pm
Key Details
Property Type Townhouse
Sub Type Townhouse
Listing Status Active
Purchase Type For Sale
Square Footage 1,232 sqft
Price per Sqft $336
Subdivision Pembroke Lakes South
MLS Listing ID A11694729
Bedrooms 2
Full Baths 2
Half Baths 1
Construction Status Resale
HOA Fees $179/mo
HOA Y/N Yes
Year Built 1988
Annual Tax Amount $4,078
Tax Year 2023
Property Description
Location
State FL
County Broward
Community Pembroke Lakes South
Area 3180
Direction Pines Blvd go south on Hiatus! OR Pembroke Rd to Hiatus go North!
Interior
Interior Features First Floor Entry, High Ceilings, Kitchen Island, Split Bedrooms, Upper Level Primary, Walk-In Closet(s)
Heating Central
Cooling Central Air, Ceiling Fan(s)
Flooring Ceramic Tile, Tile, Wood
Window Features Impact Glass
Appliance Dryer, Dishwasher, Electric Range, Electric Water Heater, Disposal, Microwave, Refrigerator, Washer
Exterior
Exterior Feature Enclosed Porch, Patio, Privacy Wall
Garage Spaces 1.0
Pool Association
Amenities Available Clubhouse, Fitness Center, Playground, Pool
View Y/N No
View None
Porch Patio, Porch, Screened
Garage Yes
Building
Structure Type Block
Construction Status Resale
Others
Pets Allowed Conditional, Yes
HOA Fee Include Amenities,Common Areas,Cable TV,Maintenance Grounds,Recreation Facilities,Security
Senior Community No
Tax ID 514024060026
Security Features Key Card Entry,Phone Entry
Acceptable Financing Cash, Conventional, FHA, VA Loan
Listing Terms Cash, Conventional, FHA, VA Loan
Special Listing Condition Listed As-Is
Pets Allowed Conditional, Yes
"My job is to find and attract mastery-based agents to the office, protect the culture, and make sure everyone is happy! "
9831 NW 58th St UNIT 141, Doral, Florida, 33178, United States






